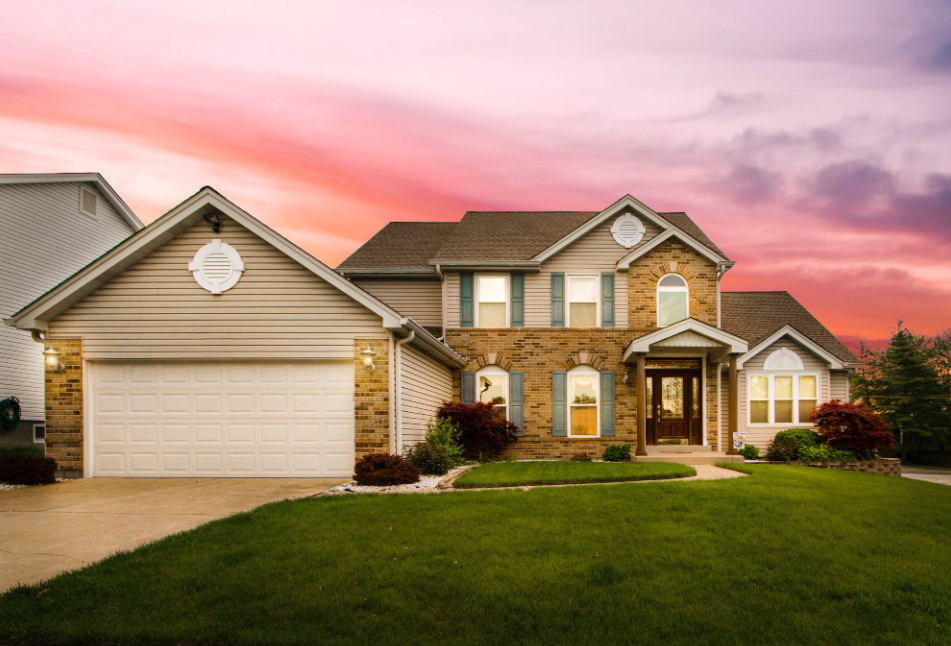Consider Important Factors While Planning For Split Level Homes
As compared to other types of homes, split level homes have got small rooms to live in but the overall idea of these houses is to have some separation in daily living activities, privacy, spaciousness and noise control. Not in all cases, if the builder you hire or who has got a chance to build the split level home with using the sloppy area or hill area to design, he will go according to the available space and will try to make the living rooms with good space in them.
In some of these houses, if you have got sufficient area, then you can also arrange to have a living area or a recreational area in the house. The total areas of the living rooms and all the other sectors of split level houses depend on how much total area you have got.
Factors to consider while planning for a split level home:
Most of the homeowners of split level homes wish to have more space in all the sectors of the house to live a good and enjoyable life while living in it. The most challenging thing while designing these houses is to arrange short staircases for elderly people or for disabled persons.
The most reasonable option is installing a glider chair that will be the most suitable option for disabled and elderly people in the house. The positioning of these houses is the major challenge as usually neighbours restrict the height of the house that you build. You will have to get permission for the additions in the sloping blocks Gold Coast from the local building codes.

Some of the additions that you should consider to avoid include there is no need for adding a new level because you will have to follow a lot of rules and regulation for completion, the external appearance should be appealing but further additions should be ignored as you will have to get the permission for this as well. Do not add to the length of the long dimension of the house, if the long dimension of the house faces the street, build the addition in the back.
Hiring the best architect can build your dream home:
The unique challenges of adding living space in a split level home usually justify the time and cost of consulting an architect or designer. A badly placed or poorly designed addition can create an atrocity. An addition that is carefully placed, designed for balance and symmetry, and built carefully can actually enhance the appearance of a split level. Designing with an eye to the external appearance of the house, as well as creating the additional living space you need, will ensure a successful project that will increase the value of your home and maintain its fit in the neighbourhood.

